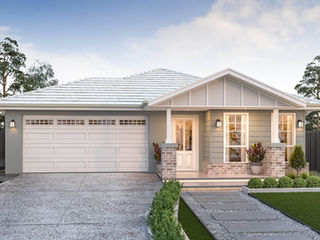top of page
Single Storey Design
The Lisbon: A single-storey home design ideal for growing families, offering four bedrooms, two bathrooms, and a double garage.
At the front of the home, you'll discover the spacious master suite, featuring a generous walk-in robe and ensuite, providing a peaceful sanctuary within the home. Three additional bedrooms, each equipped with built-in robes, offer ample storage space for all your family's needs. The spacious main bathroom caters to everyday needs with ease.
The rear of the home is designed for entertaining, featuring an open-plan living and dining area that seamlessly integrates with the alfresco space. Enjoy gatherings with family and friends in this inviting and versatile layout.
bottom of page






